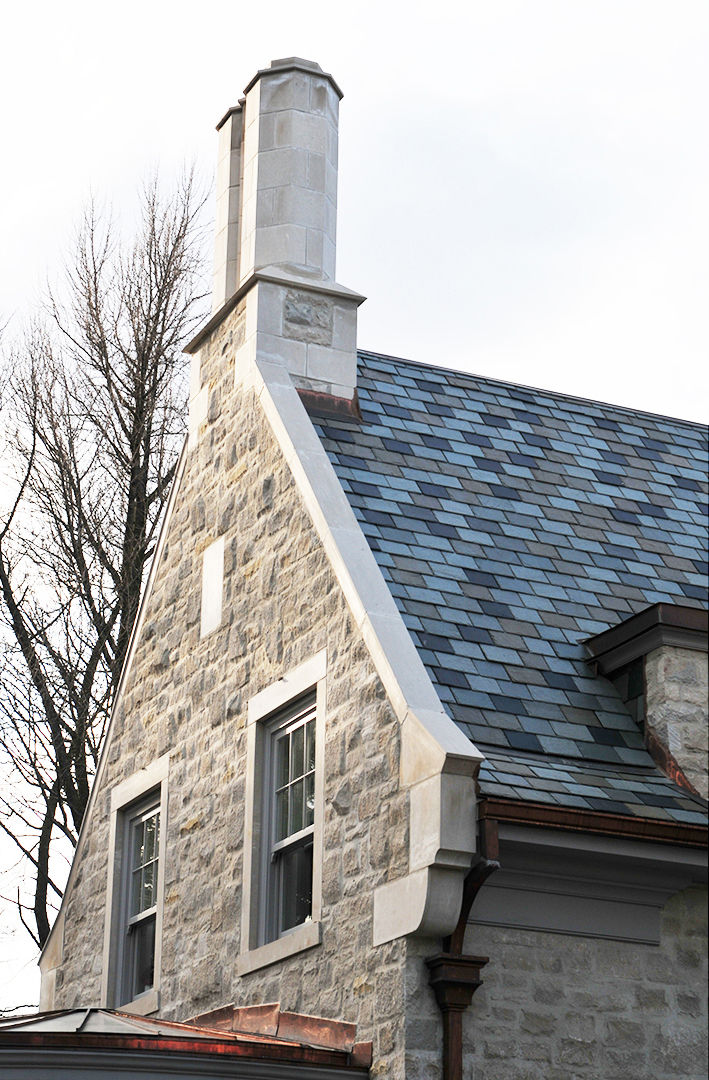House On The Ravine
Category: Private Residence
Location: Toronto
Completion Date: 2011
Size: 15,000 square feet
Scope: Architecture, Interior Design, Landscape Design and Construction Management
House On The Ravine
Category: Private Residence
Location: Toronto
Completion Date: 2011
Size: 15,000 square feet
Scope: Architecture, Interior Design, Landscape Design and Construction Management
House On The Ravine
Category: Private Residence
Location: Toronto
Completion Date: 2011
Size: 15,000 square feet
Scope: Architecture, Interior Design, Landscape Design and Construction Management
House On The Ravine
Category: Private Residence
Location: Toronto
Completion Date: 2011
Size: 15,000 square feet
Scope: Architecture, Interior Design, Landscape Design and Construction Management




House On The Ravine
Category: Private Residence
Location: Toronto, Ontario
Completion Date: 2011
Size: 15,000 square feet
Scope: Architecture, Interior Design, Landscape Architecture and Construction Management
Design Concept:
A new residential construction project built on an important ravine property just minutes from the city centre. A residential project which considers the exterior, interior and landscape architecture in unison. The exterior envelope marries various details from previous historical styles reinterpreted in the firm’s own vernacular. Modernist elements pierce the front façade such as sheets of glazing framing the Front Entry Portico and the Breezeway to Guest House. The Rear Elevation presents further contrast with a large portion defined by a modernist architectural language as if the house has evolved over time. The interiors continue the aesthetic language established by the exterior reflected in an eclectic interior envelope and an equally divergent collection of the best of period antiques and modernist pieces. Exquisite craftsmanship and quality is expressed in various genres and periods pairing the client's existing 18th and 19th Century collection of furniture with the introduction of modernist pieces by Arbus, Adnet, Allemeersch, Mangiarotti, Vautrin, Fornasetti, Probber, Drouet, as well as contemporary examples of furniture as art by 21st Century designers such as Ingrid Donat, Roberto Rida, Christian Astuguevieille, Marc Bankowsky among others. The breadth of scope included the curating of all artwork for the project, adding to the client's existing art and photography collection with the purchasing of works by Motherwell, Gottlieb, Kusama, Olitski, Lalanne, Noland, Nawa, Nozkowski, Nares, Penn, Beard, Model and important Canadian artists Harris and Lemieux.